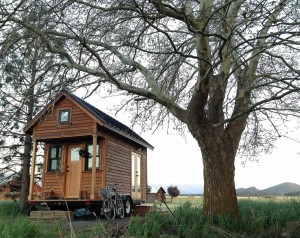Tiny House Movement is a two part piece in a series on tiny homes. If you regularly browse the web, chances are you’ve seen photos being shared of “Tiny Homes”, amazingly minimalistic living spaces often built by the owners themselves. These houses prove that when you implement creative design and consolidate square footage, even the smallest of places can be a cozy home. Many families around the world are getting inspired by the tiny house movement, realizing that they can live more sustainably – and happily – by downsizing their living. In this post, we’ll show you some of our favorite homes in this tiny house movement and discuss a few of the benefits in opting for a tiny home over a traditional house. Click images for larger size.
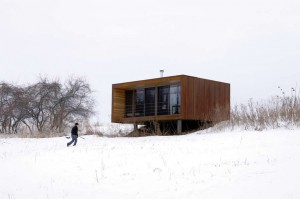
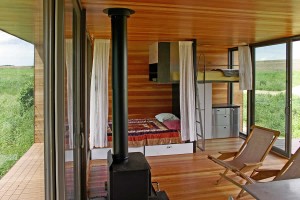
This beautiful tiny house sits on a quiet Minnesota prairie by Alchemy Architects and blends just the right amount of contemporary style and rustic sensibility. A traditional wood stove is sufficient to heat the entire 336 sq. ft. space, while adding a very homey ambiance. The interior is finished with douglas fir and features built-in cabinetry, floor to ceiling windows and kitchen area with table and chairs. This home was built near the beginning of the tiny house movement in 2003 for $60,000.00.
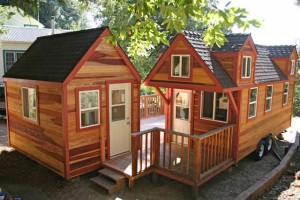
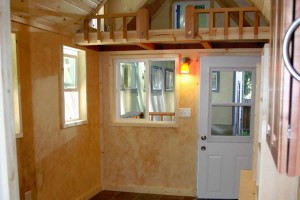
This model tiny home was built by Molecule Tiny Homes, and was sold for $75,000. The use of an attached studio that is separate from the main structure offers extra privacy, while the built in front port gives more of a traditional home feeling. Believe it or not, the home is only 144 Sq. Ft.!
Benefits found in the tiny house movement
There are many benefits that come with owning a tiny home. Those who get involved in the tiny house movement and switch to the TH lifestyle often report feeling less burdened, having more free time, and spending far less on living expenses.
- Can be built with savings funds or a small mortgage. – Smaller or no mortgage payments each month mean that owners don’t need to work as hard to afford them.
- Mobile tiny homes make travelling and moving easy. – Mobile status allows owners to pass up expensive residential taxes.
- Easier to keep clean. – No space goes unused, so owners needn’t upkeep superfluous areas of their home.
- Less energy is needed to keep homes cooled, heated and powered. – Less energy = smaller energy bills.
- Great for retirees who are ready to downsize after their children have moved out. – Lower costs leave more room in the retirement fund. Smaller quarters require less maintenance and cleaning.
- Can be built as private quarters for parents or other family members who move in. – Residents can have the comfort and independence they need while still being on the same property as their family.
- Accommodations for those with disabilities can be made easily. – More funds can go to building ramps, handrails, and other modifications rather than extra rooms. Smaller spaces make it easier for disabled residents to move around the home.
- Simplified lifestyle. – Less storage space means owners have to get rid of what they don’t use or need. This leads to a less complicated way of living.
- Customized arrangements. – Since most tiny homes are made to order or DIY’ed, they can have custom floorplans that match the unique needs of owners.
Are you inspired to build a tiny house of your own? Be sure to stay tuned for our next edition of the Tiny House Movement, in which we cover some of the practicalities of building a tiny home. feature photo: Tammy Strobel

